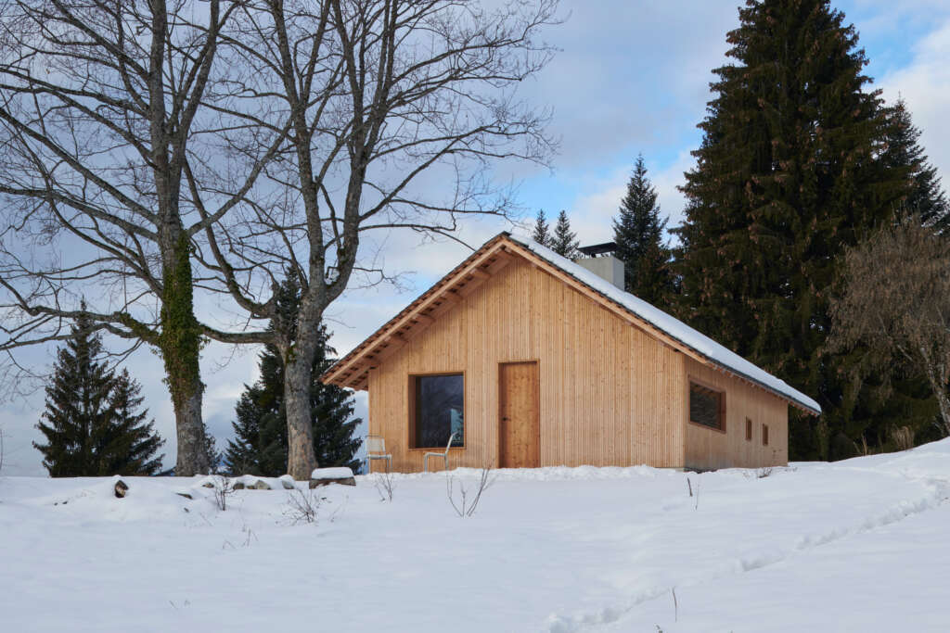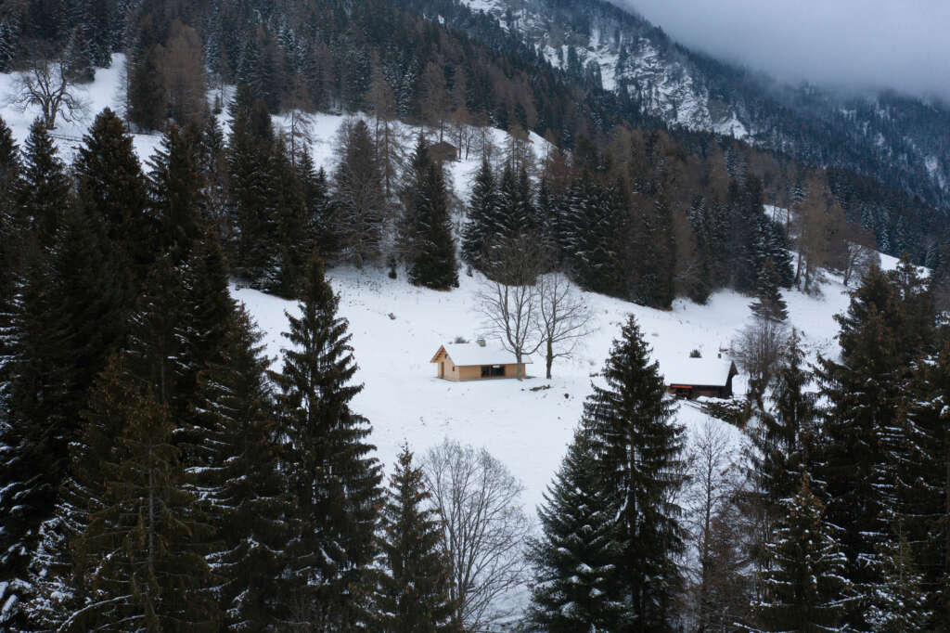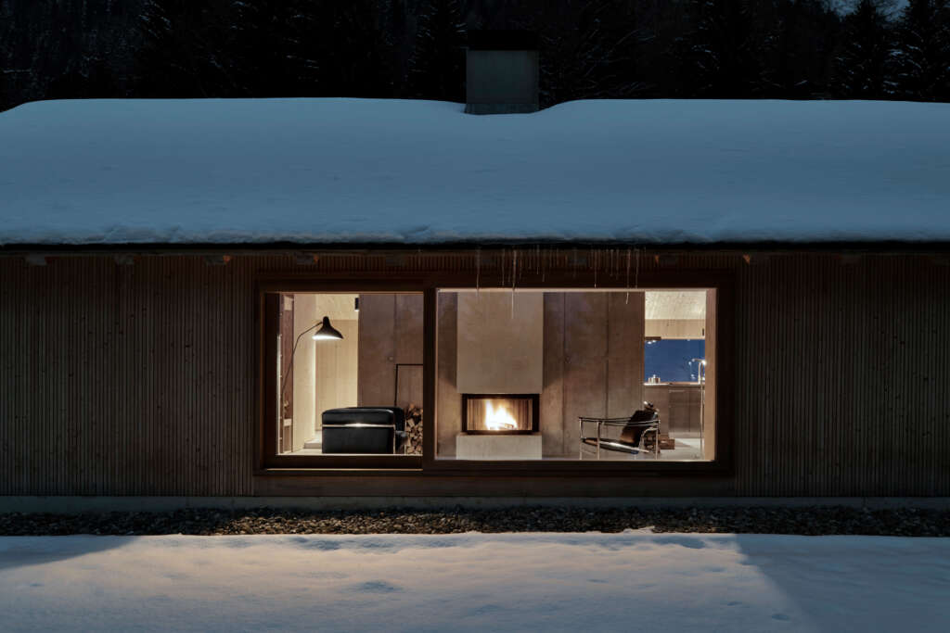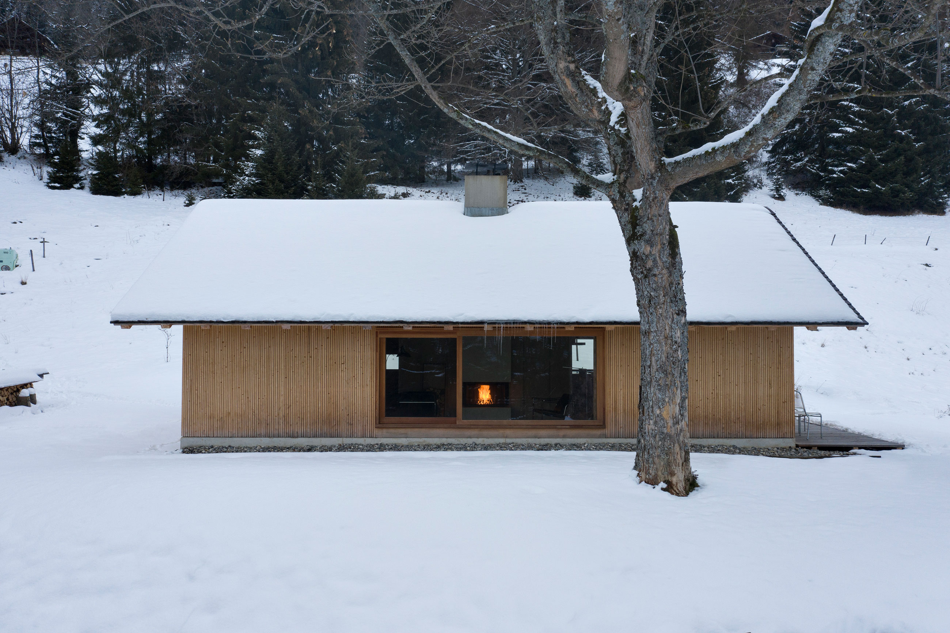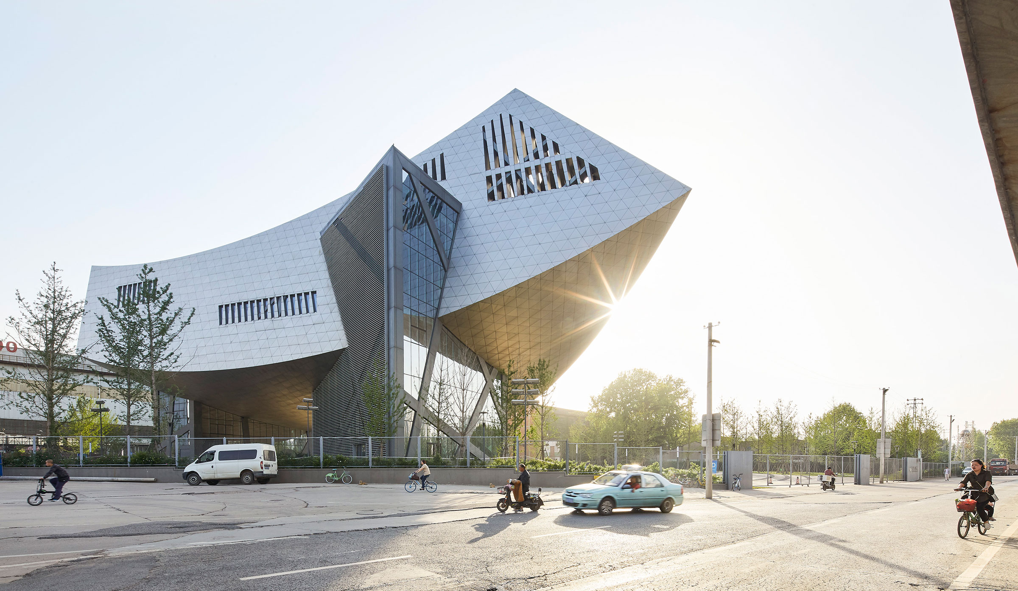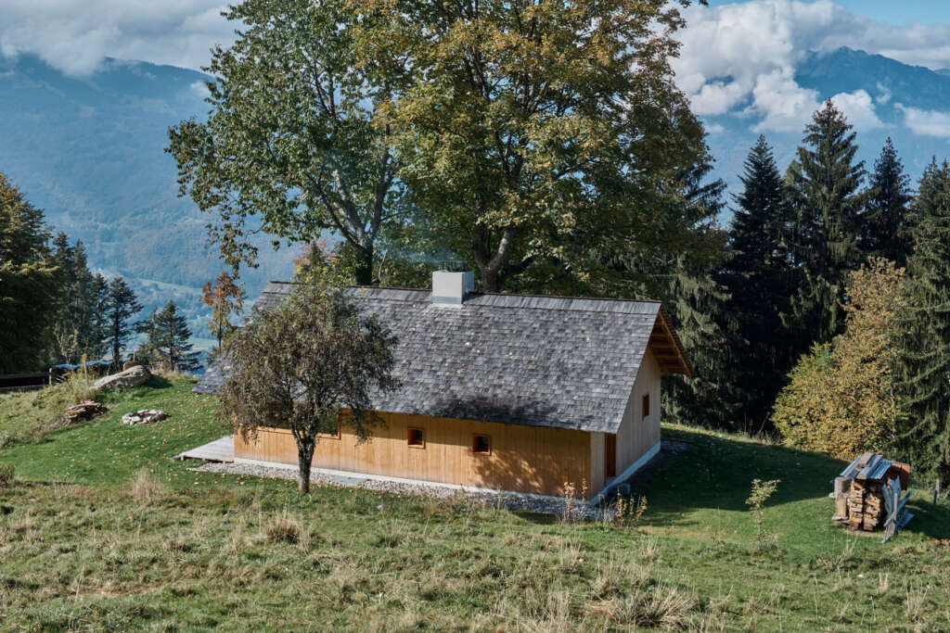
Béllerine Cabin
Architect: Cloux Architecture
Location: Bex, Switzerland
Type: Cabin
Year: 2020
Photographs: Tonatiuh Ambrosetti, David Cloux
Summary
The following description is courtesy of the architects. An evolution of a primitive shelter, arranged around the fireplace. The building sits on a summer pasture in the Swiss alps, 1’070m above sea level and overlooking the valley of the Rhône as it flows into lake Léman. It is fully autonomous with regards to water and electricity. Heating is generated from chimney fire with wood sourced from 2 hectares of forest within the plot. In terms of footprint and volume the new construction is identical to that of a former dilapidated barn which was dismantled, but the memory of a barn under the trees has been conserved.
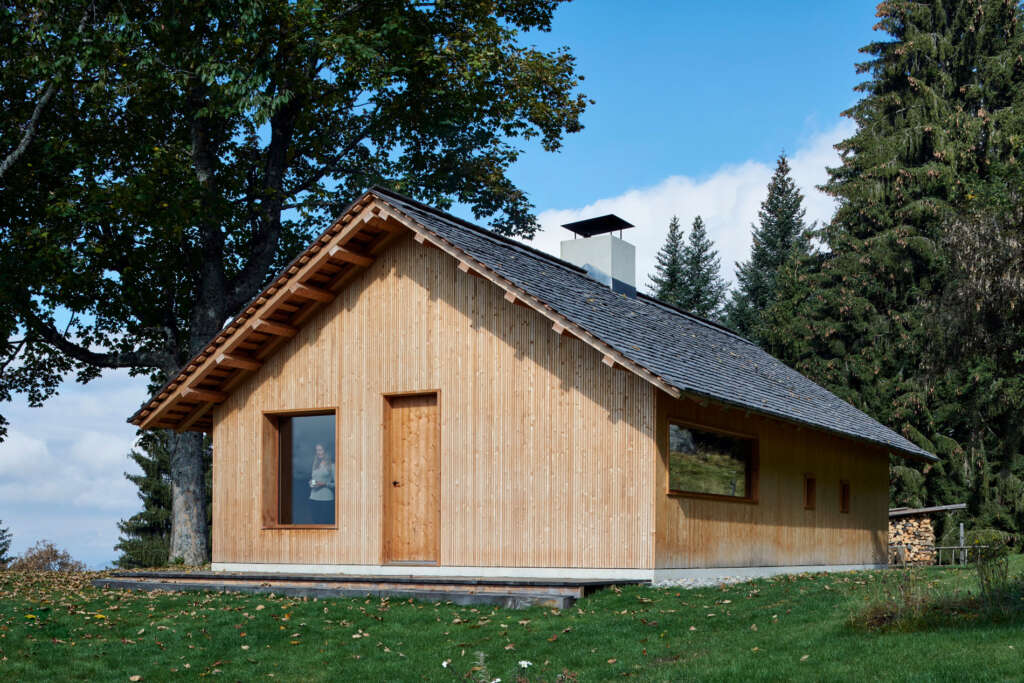

Tonatiuh Ambrosetti 
Tonatiuh Ambrosetti
Explanation
Originally erected as a barn in 1935 to shelter animals for summer pasture, it was then converted in 1962 as a weekend or holiday cabin. After a lengthy process of pre-app negotiations with the town and cantonal authorities, we obtained building permission to demolish the dilapidated structure and build a new one which had to respond to the same energy standards as any primary residence.
Throughout construction, the economy of the project was rarely at odds with its ecology. Access to the site is limited to a dirt road lacing up through forest. This meant that we tried to limit interventions and worked almost exclusively with local trades. The timber frame was assembled and insulated (wood fibre insulation) off site some 5 miles away from site, and the cement was produced less than 10 miles away. The roof is covered with hand slip european larch shingles, and the external cladding (25 mm x 25 mm slats) and internal cladding (20 mm x 20mm slats) were sourced from a timber mill also under a 10 mile radius. The shingles and cladding are untreated. Larch shingles, when split, offer strong resistance and have been
used in this way for thousands of years. The cladding is local spruce, more delicate, but protected by the protruding eaves, and when arranged vertically, and well ventilated, they are very long lasting.
The brief was focused on minimising running costs, and therefore maximising the autonomy of the building. The vision was for a central fireplace in one main room, overlooking the valley. The wood-burning kitchen stove produces hot water, while the main fireplace radiates heat which is absorbed and stored by a considerable mass of concrete. This same mass keeps the space cool in hot summer months.
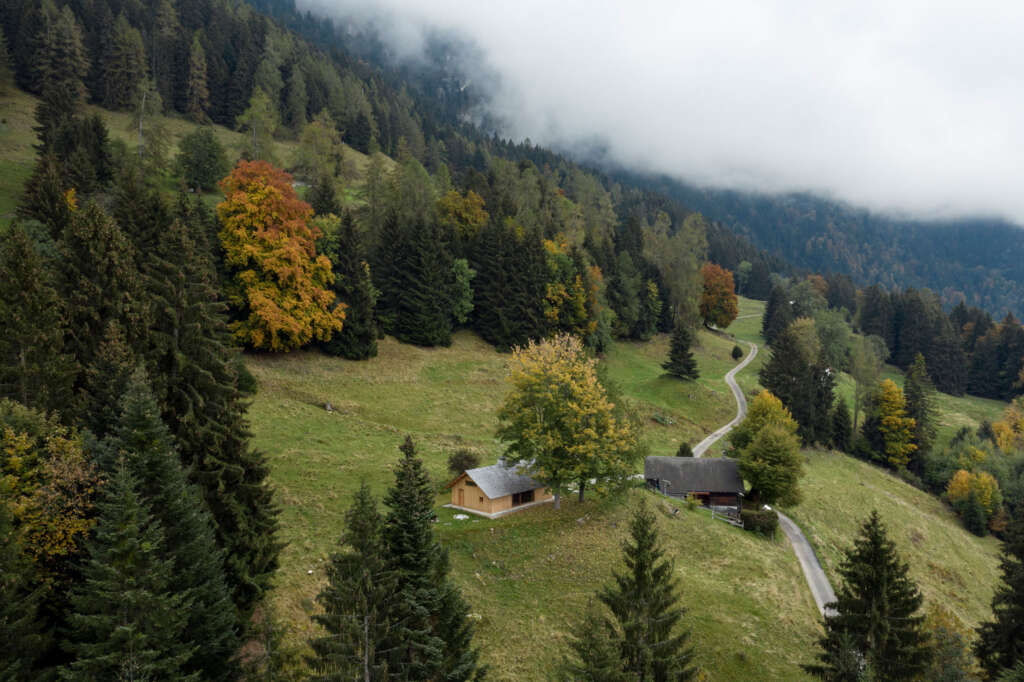

Tonatiuh Ambrosetti 
Tonatiuh Ambrosetti
The technical aspects are intertwined with the narrative of the space and how it is used. When arriving into this possibly cold and dark space in colder months, one has to make a fire to bring it to life. A bit of input is required to achieve comfort, much like camping. When it rains you hear the sound of drops falling on the shingle roof, and watch them pearl down the eaves as you sit by the fire.
With this project, we explored the antithesis to automation by focusing on human input. While it is a space for relaxation, it also imposes small chores, such as clearing the ashes from the fireplace, or greasing the stove top after cooking, which are all part of the basic relationship of a person and their shelter. Such small tasks are meaningful, and better than relaxation they provide contentment. It is the feeling you get knowing that while you are cooking a hearty soup, you are also generating hot water for the shower you will take before going to sleep. Minimal furnishings do not distract from the dramatic and ever changing views, and provide just the right amount of comfort. The space creates a feeling of luxury, primitive and in its truest sense.
This is our first project, and we took on as much responsibility as possible. Pavla and I trained as conservation architects in London, before moving to my native Switzerland to build this project.
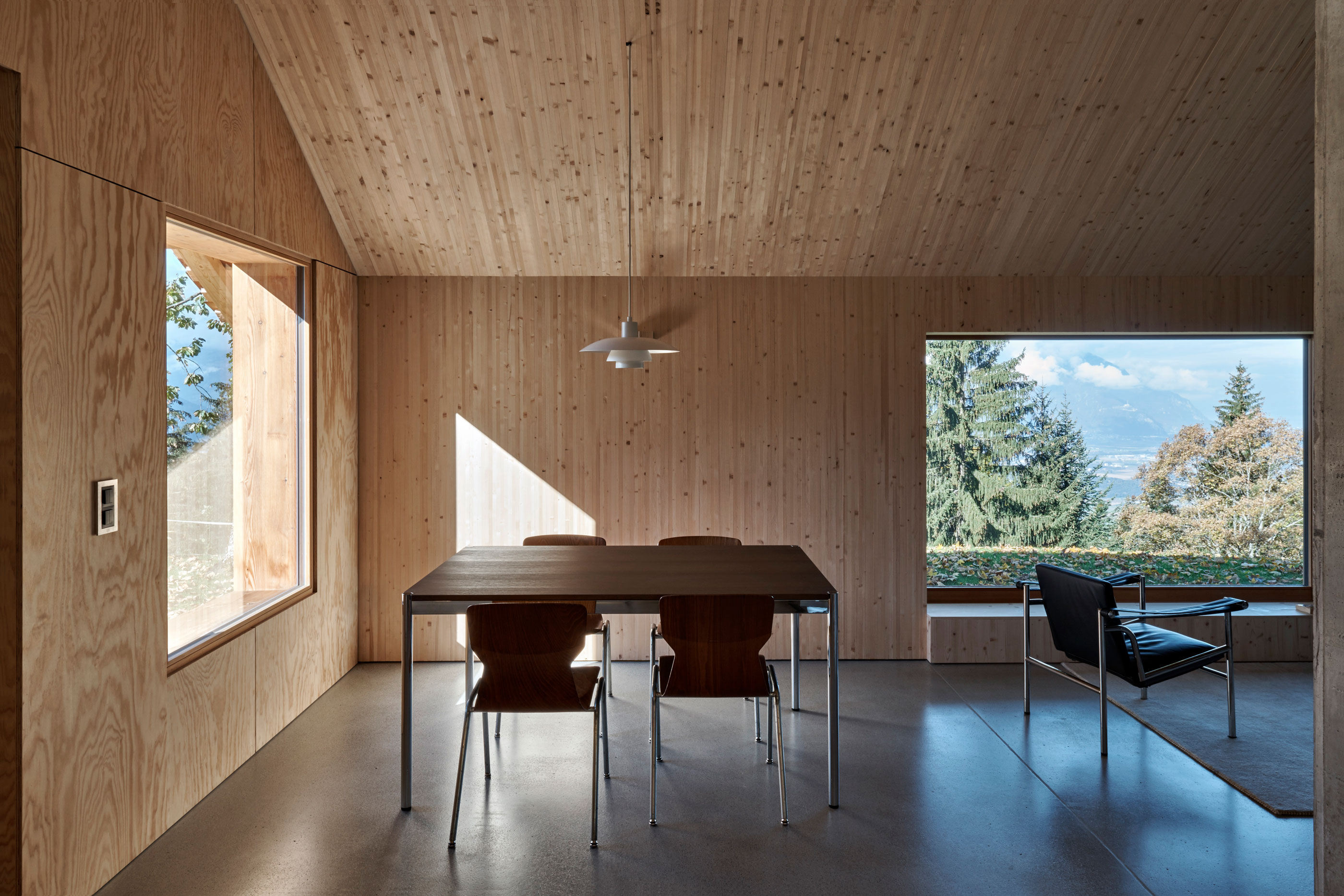

Tonatiuh Ambrosetti 
Tonatiuh Ambrosetti
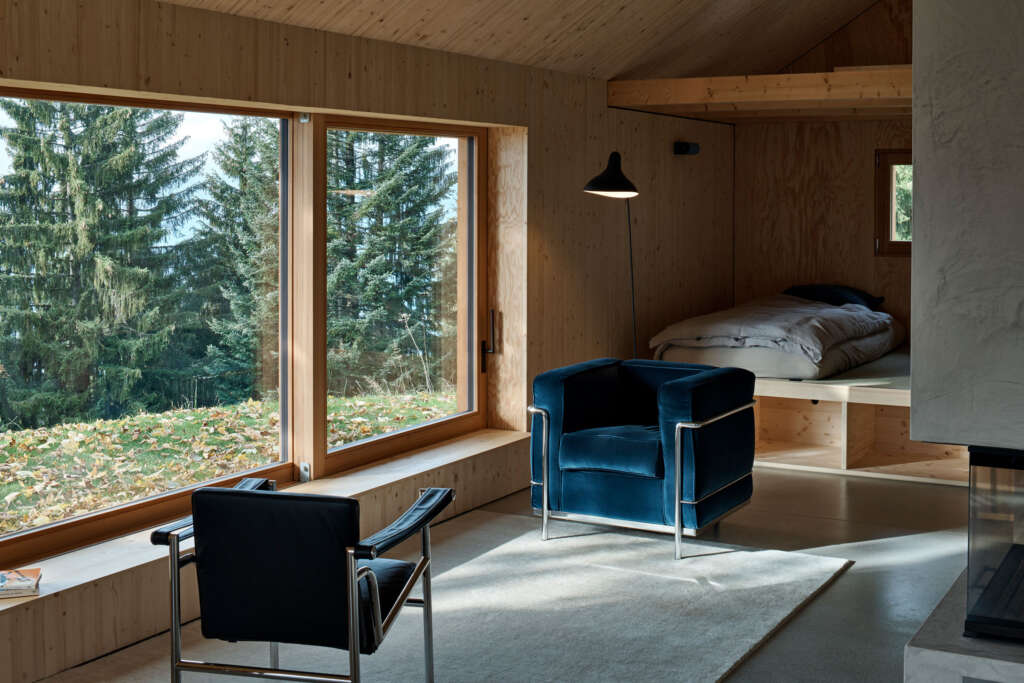
We were in our late 20s (now 32 and 33) when we started designing this building, and we provided full contract management, and even helped with some of the trades (such as the internal and external cladding, and trench digging for the french drains which evacuate rain water).
We believe that this project is beautiful, not so much as a synchronic piece of design (though we would argue that it is), but more as a study of primal typology focused on the user experience through time. This building becomes a friend to anyone who uses it. It will age naturally and certainly quite drastically, with the timber going brown in areas exposed to sunlight and protected by eaves, while greying at the rear and base where it is more vulnerable to the rain.
This design responds and engages with its surroundings, by the views that it brings in, by the construction materials used, and also by the heating fuel sourced from the immediate surroundings.
This small space is made bigger by offering a Palladian arrangement of a main room with a small anit-chamber connected to it. A single step leads from the dark vestibule to the main “piano nobile” through a narrow passage. The shower is located behind the fireplace, in a dark but generous cavity generated by the unfolding concrete core which generates a journey down 2 steps from the dark and narrow rear arrangement, to the light and comparatively generous main space.
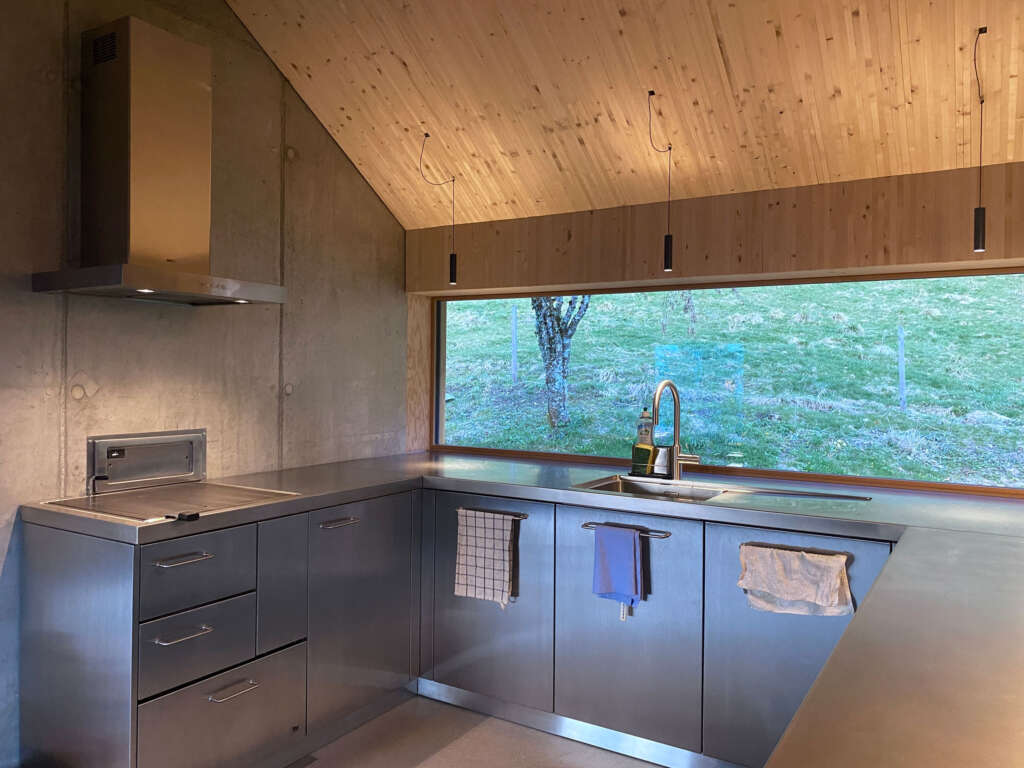
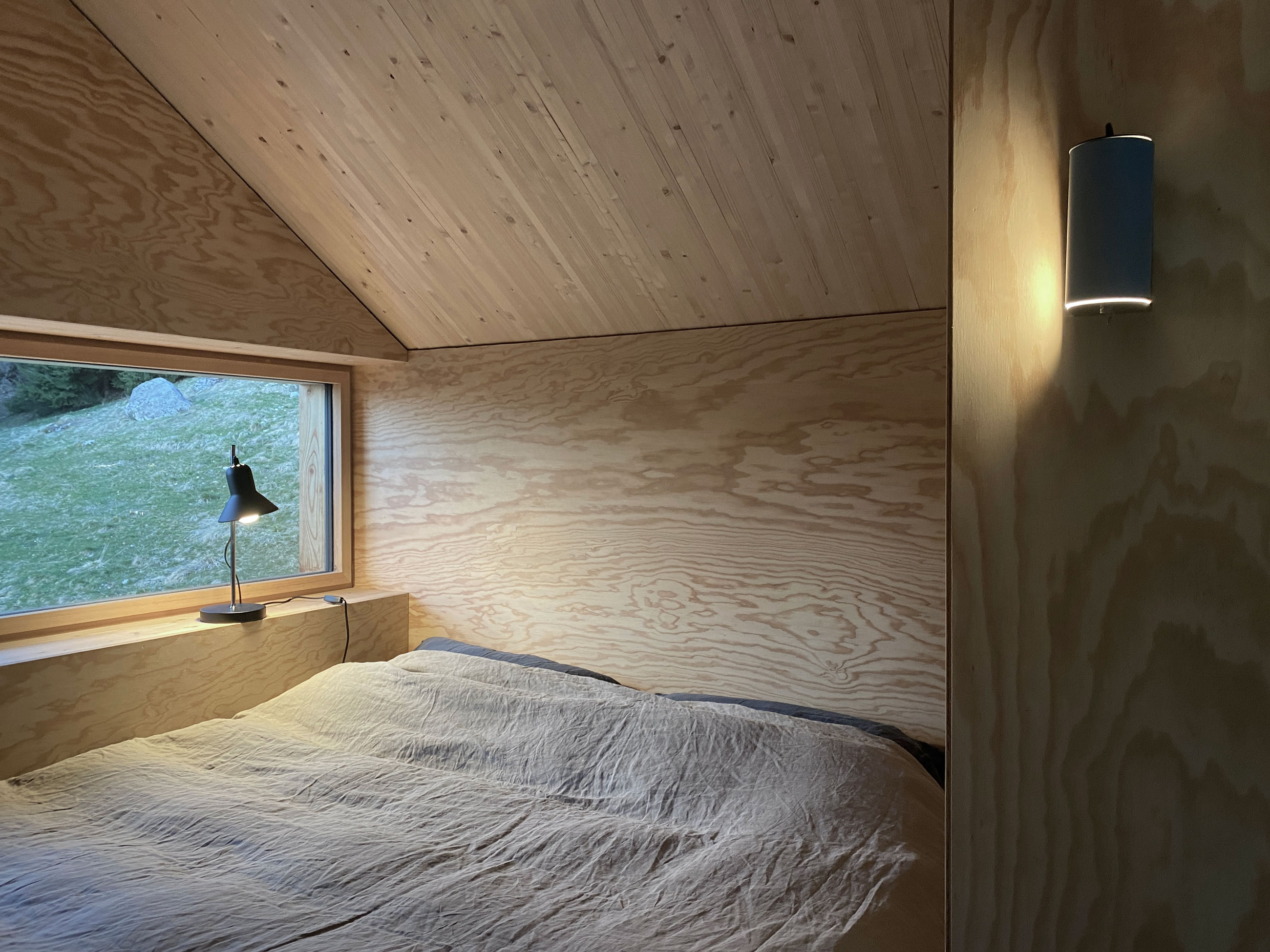
The technical limitations were a constant focus, as they ultimately dictated the use. A natural spring provides fresh drinking water, while wastewater is filtered underground through a trench. PVPs charge batteries that run a fridge, a booster set, and all of the requirements for powering appliances and lights. The panels were installed as soon as possible during construction, so that they could be used by the various trades eliminating the need for loud and polluting petrol generators.
Careful consideration was given to the durability aspect in designing out membranes and petrochemical insulations, as well as in sourcing local materials through local trades.
The wild cherry and sycamore to the west were considered in our thermal strategy, letting sunlight through in winter for solar gain, while providing much needed shade in the summer. Their impact is considerable.
With this project we’ve given new life to an old structure in a privileged location, and in doing so we tried to fortify the triangular bond between the surroundings, a user, and their shelter. The result is a somewhat capricious building, but it really goes to the heart of what it means to feel sheltered. It’s inevitable aging and decay has been considered so that many of its components can easily be replaced individually and therefore economically. This project will hopefully have a sustainable lifecycle.
