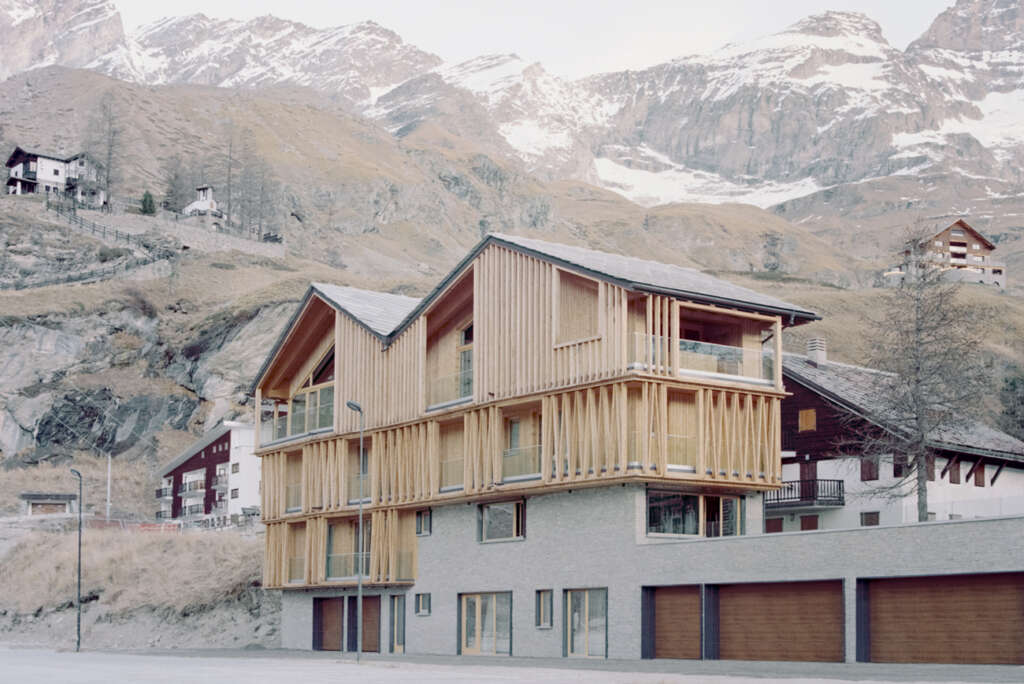
As part of our ongoing review of 2021, today we’re looking at the Top 10 Wood Buildings and just like last year, some of the most beautiful and interesting projects we featured were also its greenest. From a stunning prefabricated chalet in the mountains of Italy to a three-gabled bamboo restaurant in Vietnam, its clear that the future is wooden! So sit back, relax and enjoy 10 of the most breathtaking and renewable projects from around the world.

History and Culture Museum in Taketa by Kengo Kuma & Associates
Location: Taketa City, Oita Prefecture, Japan
A museum located in Takeda, the castle town of Bungo Oka Castle, which is famous as an impregnable castle. Rentaro Taki, who was born in Taketa, composed “Arajo no Tsuki” with the theme of Oka Castle. The building was designed as a white wall by combining white walls and bamboo lattices along the streets of a castle town with a tasteful waterway.

Chalet Blanc by LCA Architetti
Location: Cervinia Valtournenche, Italy
The project, called Chalet Blanc, was born from the idea of a young couple who decided to build a small sustainable chalet at the foot of the Cervino. The building is made with a prefabricated wooden structure and reinterprets the ancient chalet in a contemporary way.
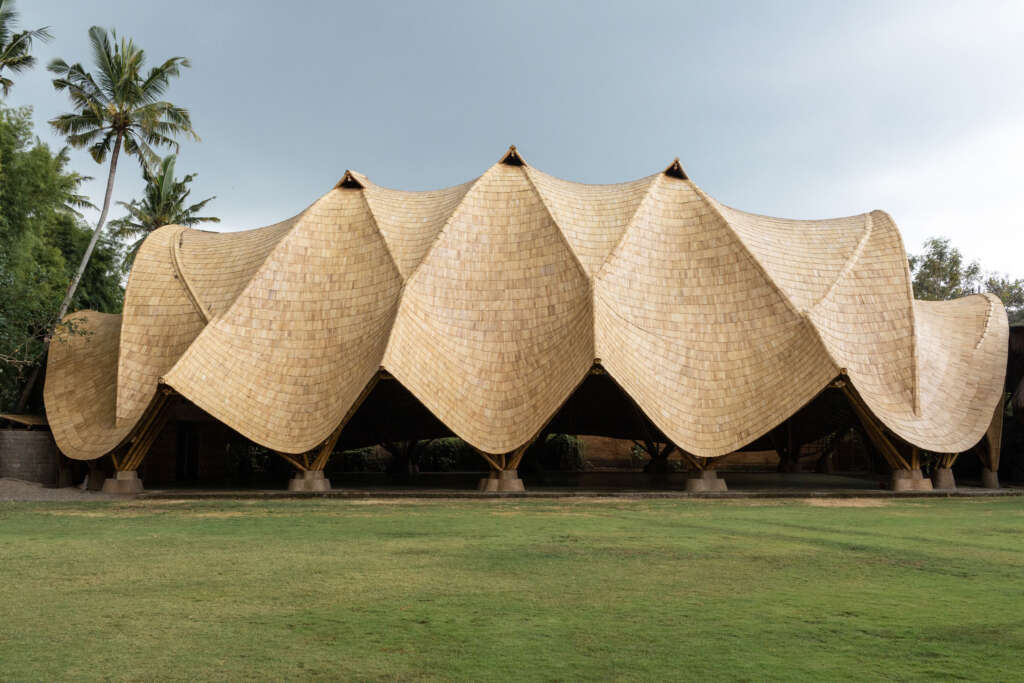
The Arc at Green School by IBUKU
The Arc is the newest building on campus at the world-renowned Green School in Bali, Indonesia. The school has a 12 year history of breaking boundaries and expanding horizons and the Arc is the newest benchmark in that history, raising the bar for sustainable education around the world. The first building of its kind ever made, The Arc at Green School is built from a series of intersecting 14 meter tall bamboo arches spanning 19 meters, interconnected by anticlastic gridshells which derive their strength from curving in two opposite directions.
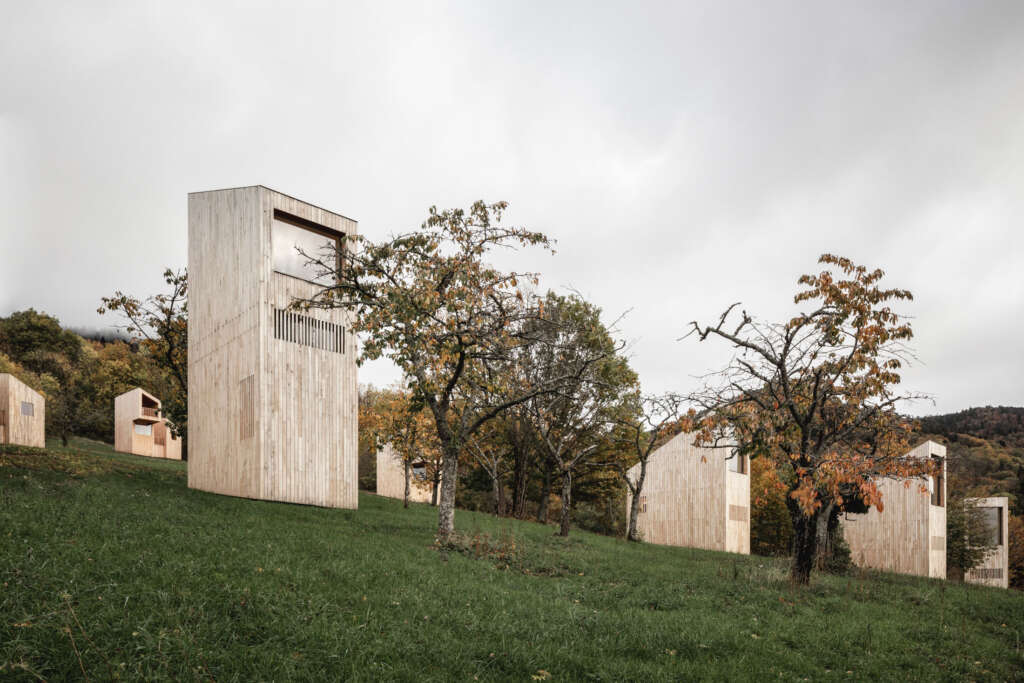
48° Nord by Reiulf Ramstad Arkitekter
Location: Breitenbach, France
Breitenbach Landscape Hotel proposes a holistic and a true ecotourism experience in Alsace, inspired by Scandinavian traditions and building on the region’s culinary, wellness, and nature opportunities. Perched on the heights of the Alsatian village of Breitenbach, the landscape hotel 48° Nord reinterprets the traditional Scandinavian hytte, a place of retreat and reconnection with wild nature. At the heart of a protected Natura 2000 site, the project was designed to fit into a preserved setting without ever disturbing it.
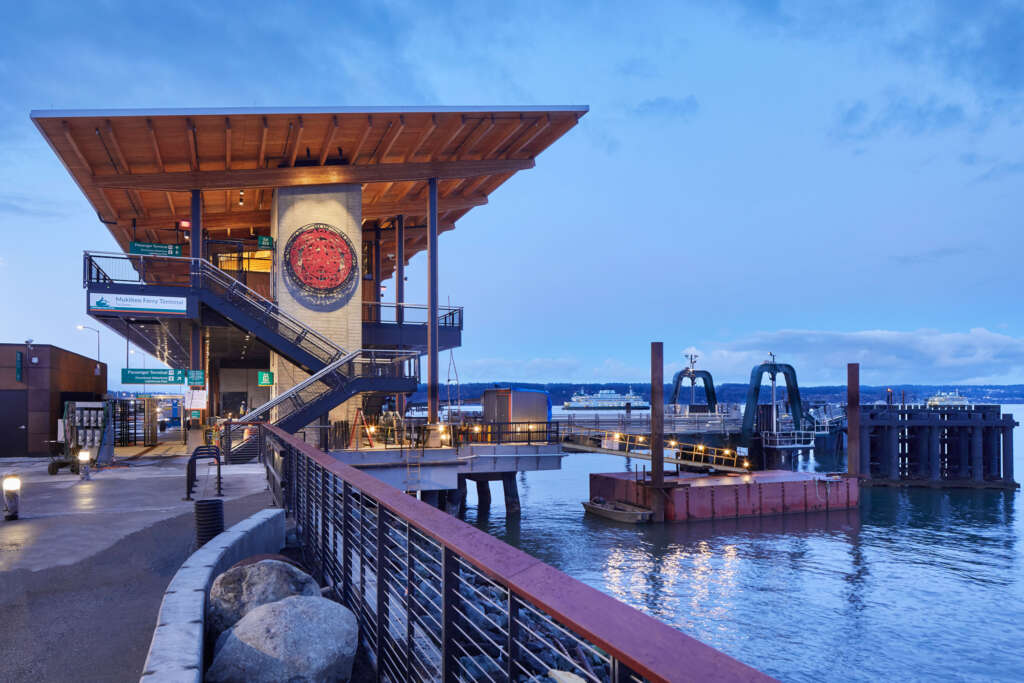
Mukilteo Ferry Terminal by LMN Architects
Location: Mukilteo, Washington State
The building’s longhouse form, derived through a close collaboration with numerous Coast Salish tribes, enriches the passenger experience, streamlining circulation and managing large patron flows with intuitive wayfinding. Vertical transportation cores with elevators and stairs at each end of the structure lead to a linear promenade at the upper level, from which entries to the ticketing and waiting area are visible.
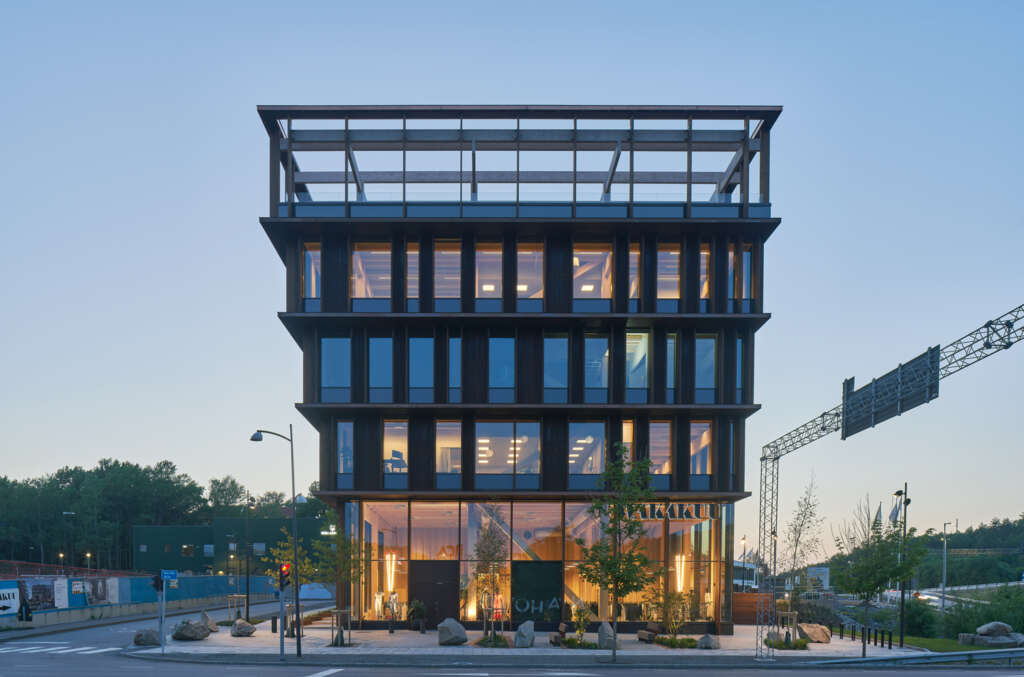
Nodi by White Arkitekter
Location: Gothenburg, Sweden
Along Hovås allé, in the middle of one of Gothenburg’s newest districts, stands the spectacular wooden building Nodi. The name means hub, and that is exactly what Nodi is – a focal point in the Nya Hovås district and one of the architectural landmarks that welcomes visitors to the area. Nodi has five spectacular floors that grow in size with each floor, with an authentic wooden feeling from the inside out.
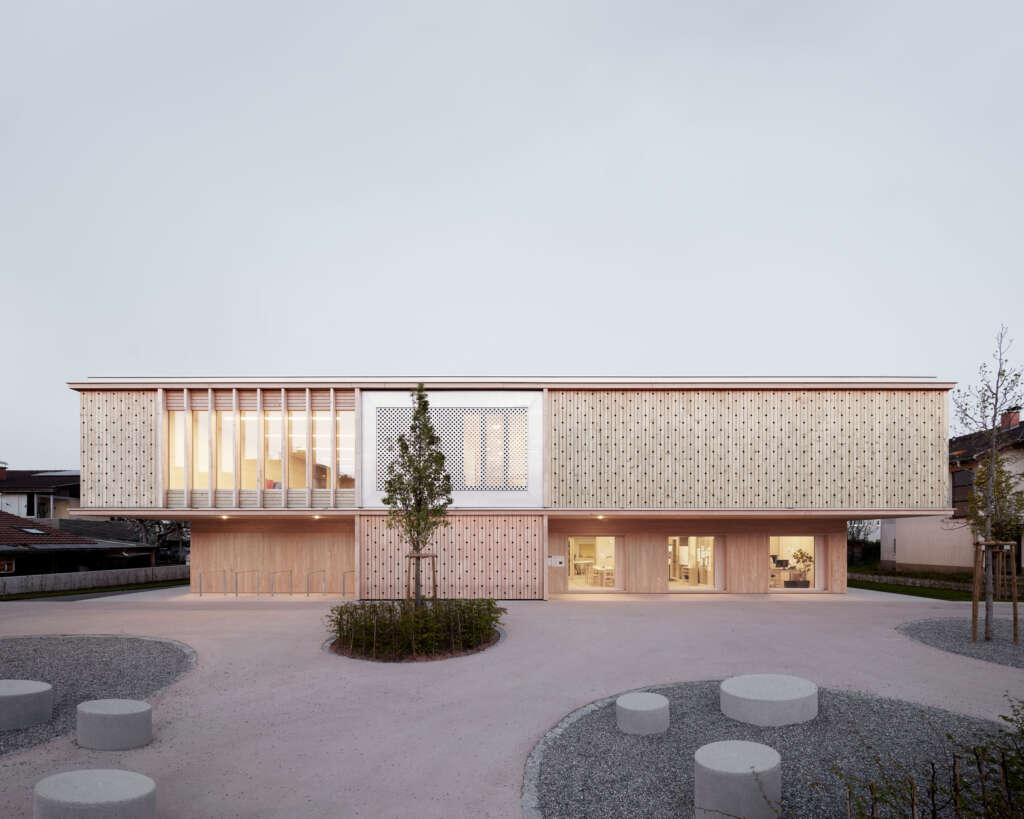
Engelbach Kindergarten by Innauer Matt Architects
Location: Lustenau, Austria
With the new Engelbach kindergarten, a unique, unmistakable world for children has emerged between Grindelkanal and Hasenfeldstrasse. A place with a homely character that is characterized by an aura of great relaxation. A kindergarten that combines the potential of the place with the requirements of modern pedagogy.
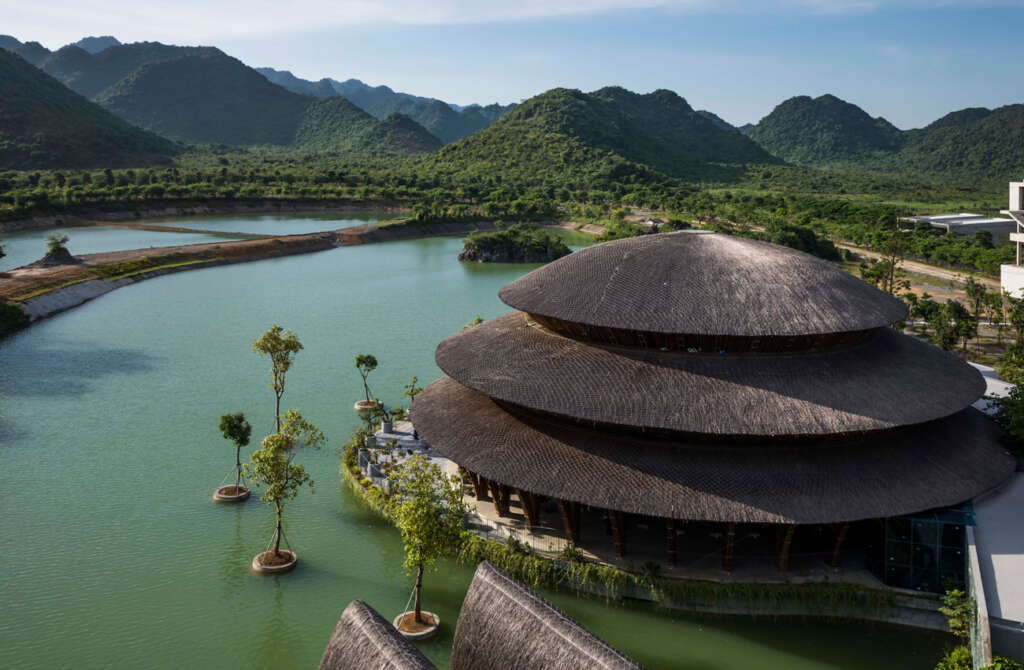
Vedana Restaurant by VTN Architects
Location: Cúc Phương, Vietnam
The three-gabled circular roof, spanning as large as 1050 sqm, is assembled from two stacked ring-shaped roofs and a dome roof on top, thatis detached by light strips, respectively. The biggest radius measures at around 18 m while the structure height stands at almost 16 m, making it VTN Architects’ highest bamboo structure to date. The stepped roof, inspired by traditional architecture, is made of 36 modular frames that appear like a multi-level structure, yet they are on a single floor.
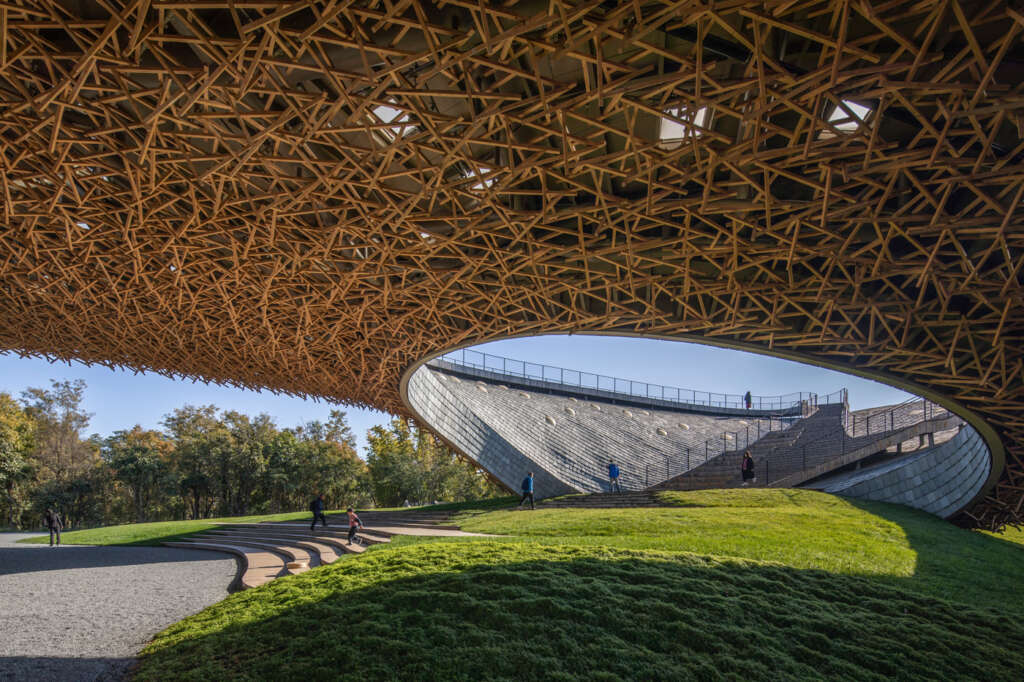
Yangliping Performing Arts Center by Studio Zhu-Pei
Location: Dali, China
Inspired by the powerful surrounding landscape, Zhu Pei searched for landscape-related references to solve the architectonic challenges for the Performing Arts Center. A widely cantilevered rectangular roof spans across a built landscape of free-flowing indoor and outdoor spaces, some of which can be combined as an interacting spatial system. As with mountains and valleys, the strong shape of the roof reflects the more organic landscape below and points to the old Chinese principle of yin and yang, where two opposites combine together to form a whole. Formally expressed as organic-shaped hills, the partly sunken spaces transform into a natural garden landscape, promising a high experiential quality that extends inside to the public theatre.
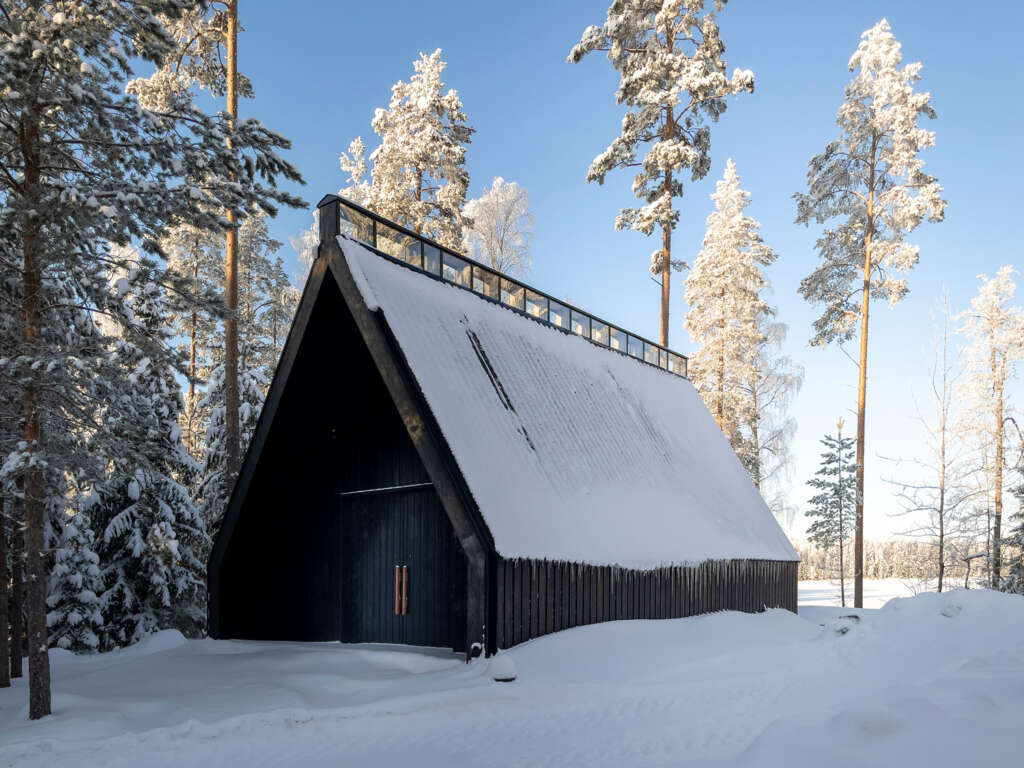
The Forest Chapel by Architecturestudio NOAN
Location: Tervajärvi, Finland
A small wooden chapel is now tucked away in the forest of the Tervajärvi campground. Built on a small budget, the project shows off wood construction and volunteer spirit at their best. The Forest Chapel (Metsäkappeli) is a new addition to the Tervajärvi campground owned by the parish of Lempäälä. The chapel will mainly serve as the camp church for confirmation camps and as a venue for small weddings or christenings.




