Auckland, New Zealand
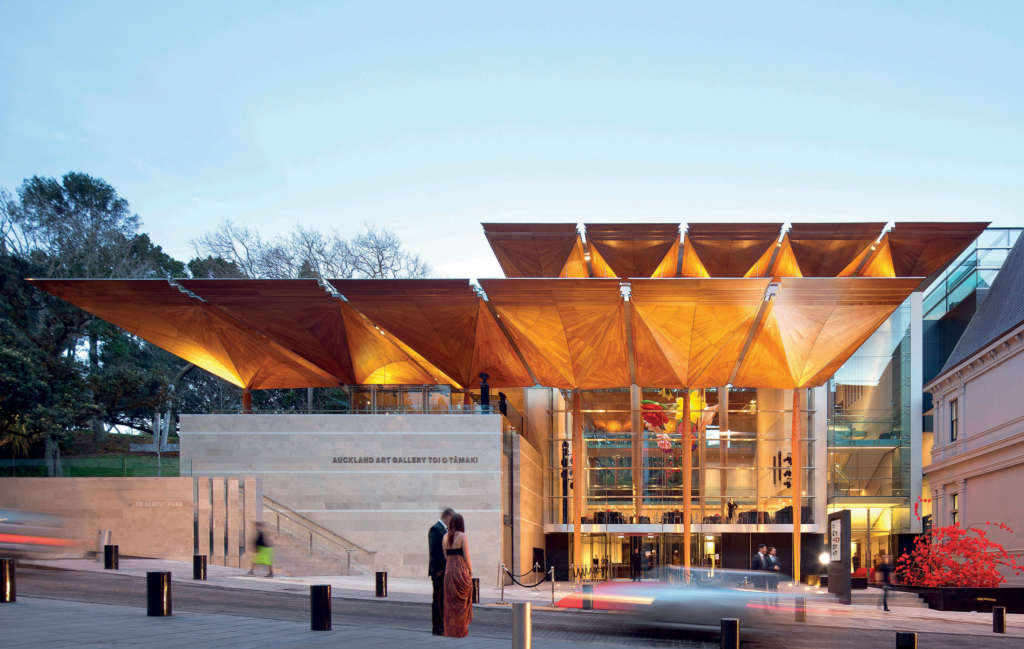
The following description is courtesy of fjmt studio.
The Auckland Art Gallery is an extensive public project which places great emphasis on inclusive design. The vision for the design is to consider and interpret New Zealand’s Bi-Cultural (Maori and Modern New Zealand) histories of the site and context in order to weave a series of cultural concepts into the architectural form and finishes. Extensive consultation with Maori specialists, accessibility groups and public stakeholders were carried out throughout all phases of the project.
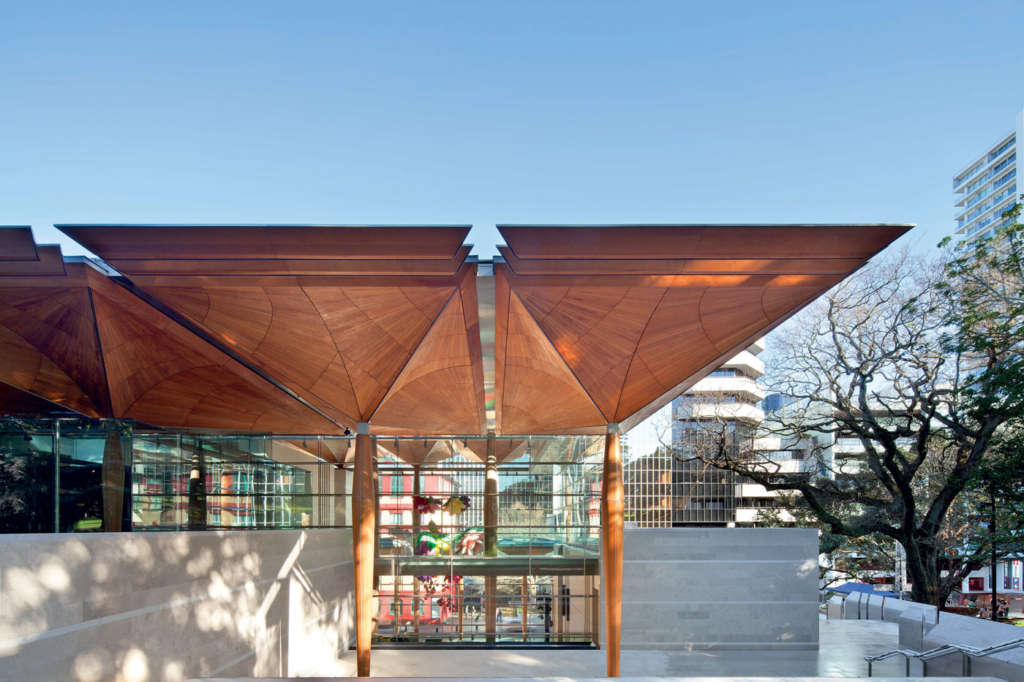
The architectural concept relates equally to the organic natural forms of the landscape and the order and character of the heritage buildings. It is open, accessible and transparent creating an inviting and engaging gesture of welcome representing a public openness and empathy that the gallery wished to embrace.

The architecture also establishes a cultural presence and an opportunity for public ceremony and welcome to the building, encompassing the Taonga and collections within. It also provides a social venue not only to experience and share the viewing of art, but also as a meeting place. The final design successfully enriches the public experience, embraces the bi-cultural histories, and establishes a new and inspiring sense of place, unique to Auckland and New Zealand.
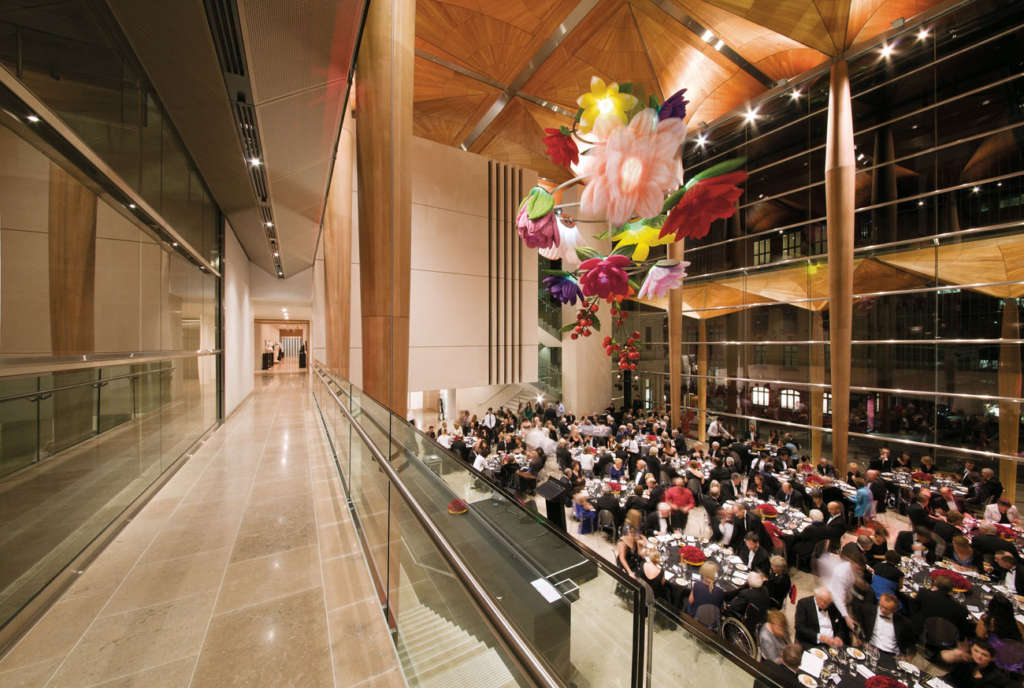
The key feature of the new building is a series of fine ‘tree-like’ canopies that define and cover the entry forecourt, atrium and gallery areas. These emblematic forms give the Gallery a unique identity that is inspired by the natural landscape, in particularly adjacent canopy of pohutukawa trees.
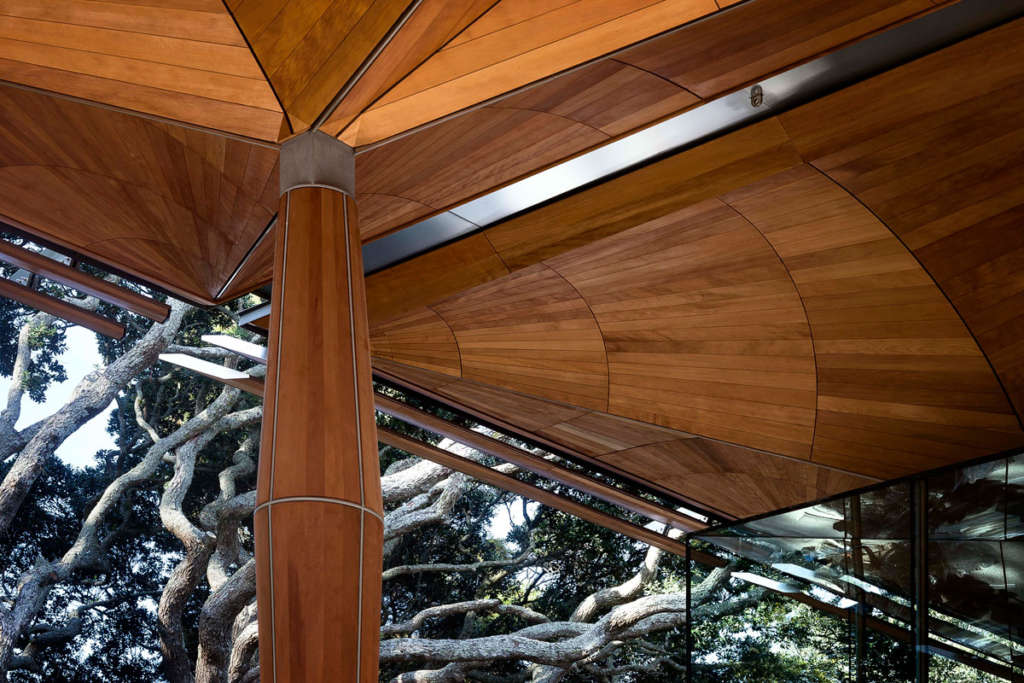
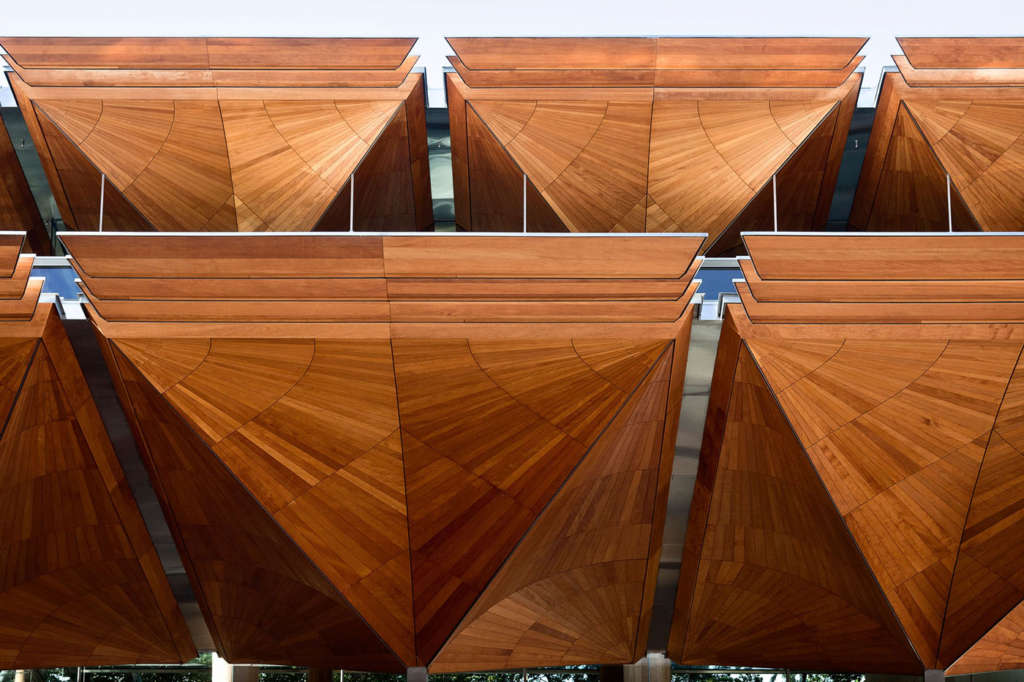
The ceilings of the canopies are assembled from carefully selected Kauri, profiled into precise geometric patterns and supported on slender and tapering shafts. Specialist craftspeople, engineers and architects from FJMT and Archimedia collaborated to fabricate the kauri pods which make up the canopy ceiling.
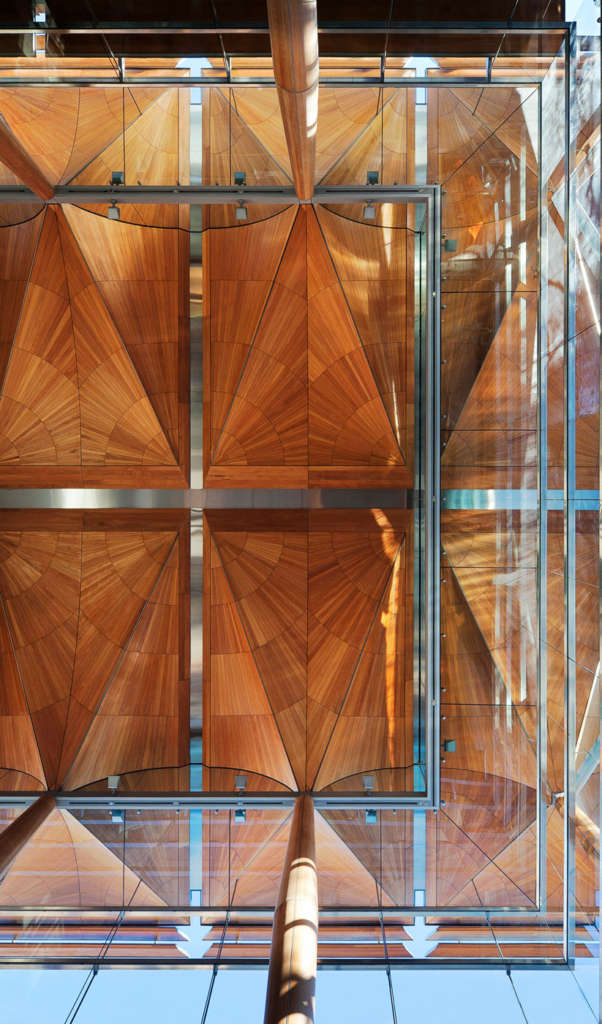
The team used a synthesis of computer-aided design, skilled joinery techniques and traditional boat building technology to engineer forms that have the intuitive grace of the initial pencil sketches. To construct the pods, a skin of kauri was laid over a plywood skeleton. Draped stringlines were used to determine the final warped geometry of the frame.
Project Details
Type: Art gallery
Address: Corner of Kitchener and Wellesley Streets, Auckland 1010, New Zealand
Architects: fjmt + Archimedia (architects in association)
Client: Regional Facilities Auckland
Project Credits
Design Team
fjmt: Richard Francis-Jones, Jeff Morehen, Christine Kwong, Alexander Pienaar, Eric Lee, Martin Hallen, Brooke Matthews, Phillip Pham, Michelle Ho, Richard Desgrand, Matthew Mar, Daniel Schagemann, Katty Huang, Zuzana Semelak, Matthew Todd.
Archimedia: Lindsay Mackie, Neil Martin, Russell Pinel, David Pugh, Surya Fullerton, Hamish Cameron, Yogesh Dahya, James Raimon, Sakouna Traymany, Edwin Chen, Sen How Tan, Jaime Don, Shaun Wong, Damon Aspden
Consultant Team
Heritage Architect: Salmond Reed Architects, Quantity Surveyor: WT Partnership, Planning: Barker & Associates, Structural: Holmes Consulting Group, Acoustics: Marshall Day Acoustics, Fire Engineer: Holmes Fire & Safety, Services Enginner: Aecom, HVAC: Montgomery Watson Harza (MWH), Façade: Aurecon / Thermosash Commercial Ltd, Security Consultant: BCC, Landscape: Melean Absolum Limited, Lighting: Steensen Varming, Project Manager: Coffey Projects
Contractor: Hawkins Construction
Photography: John Gollings, Patrick Reynolds, Annie Hensley, Phillip Pham




