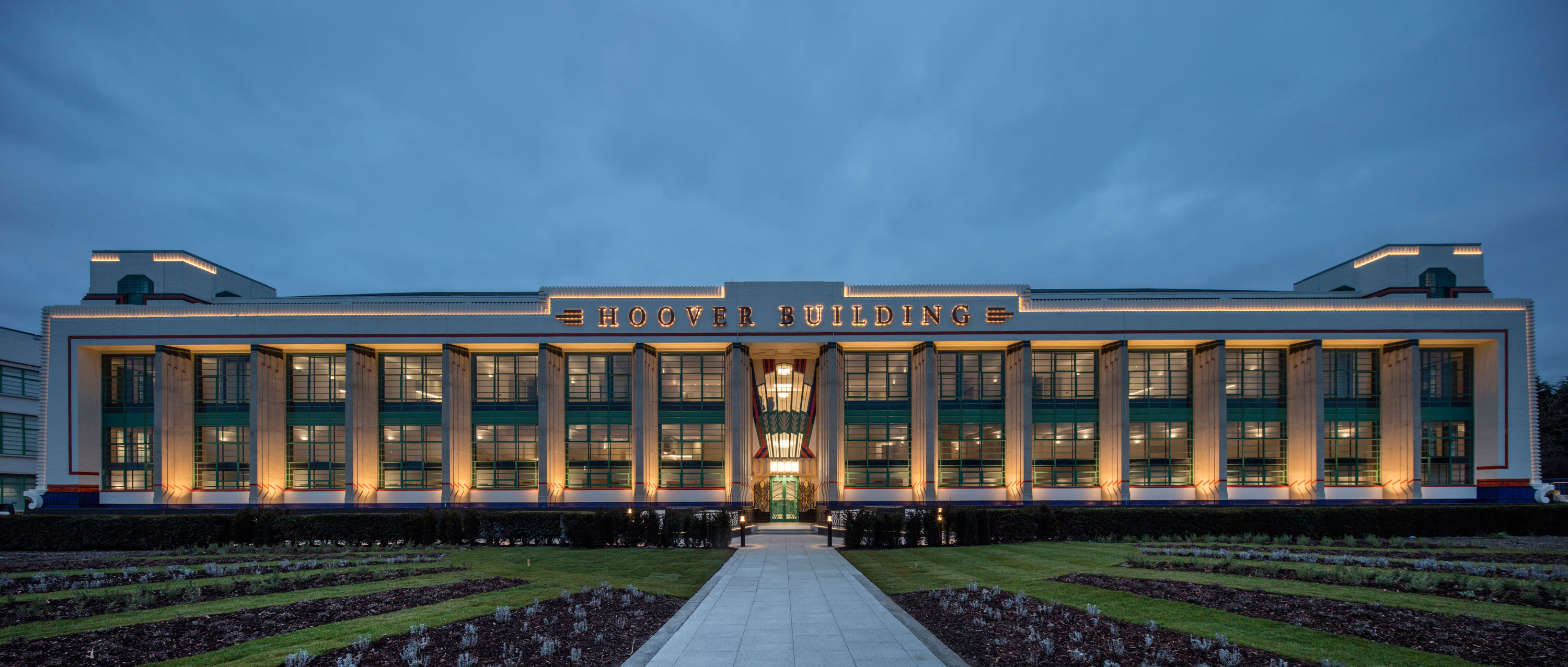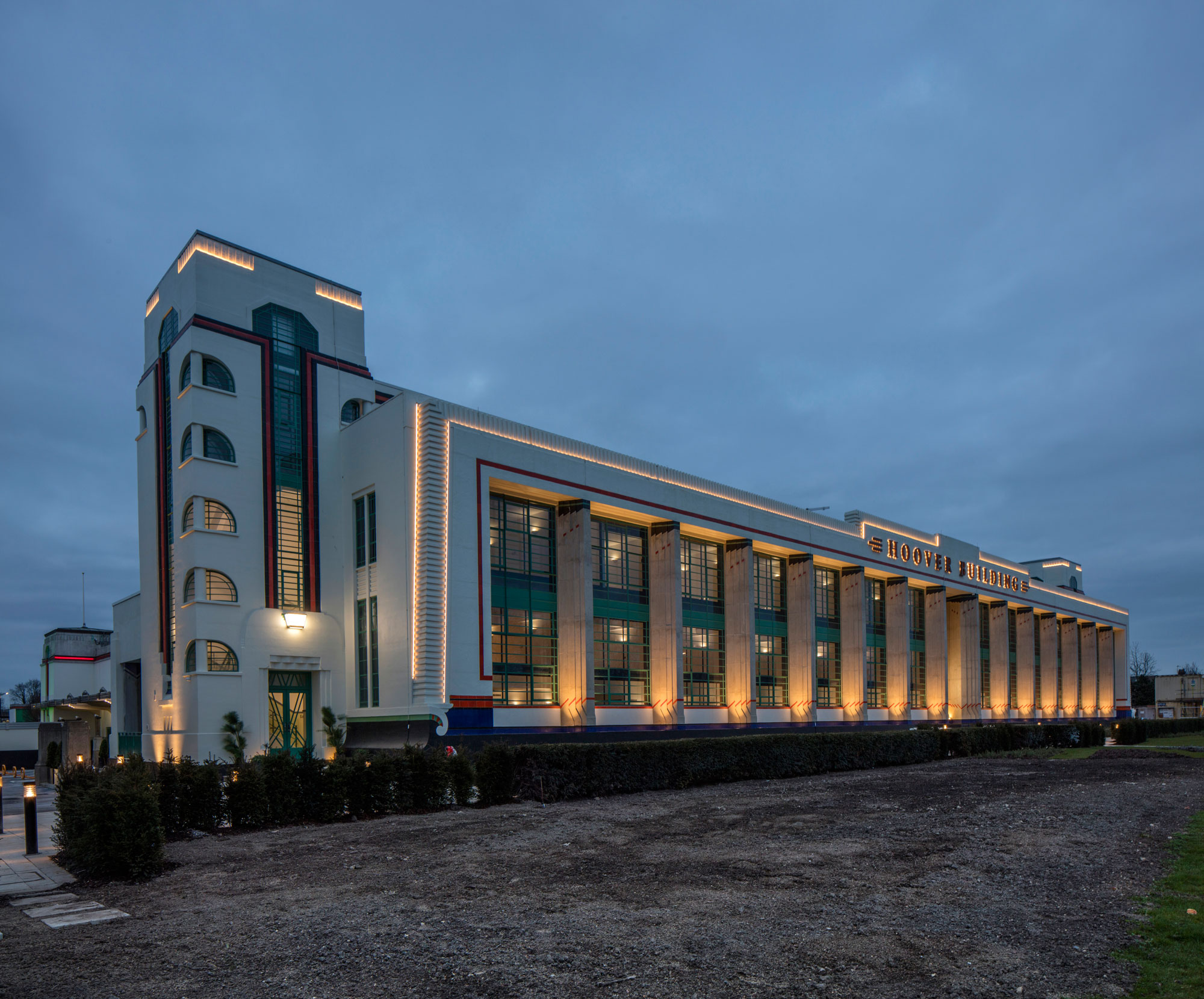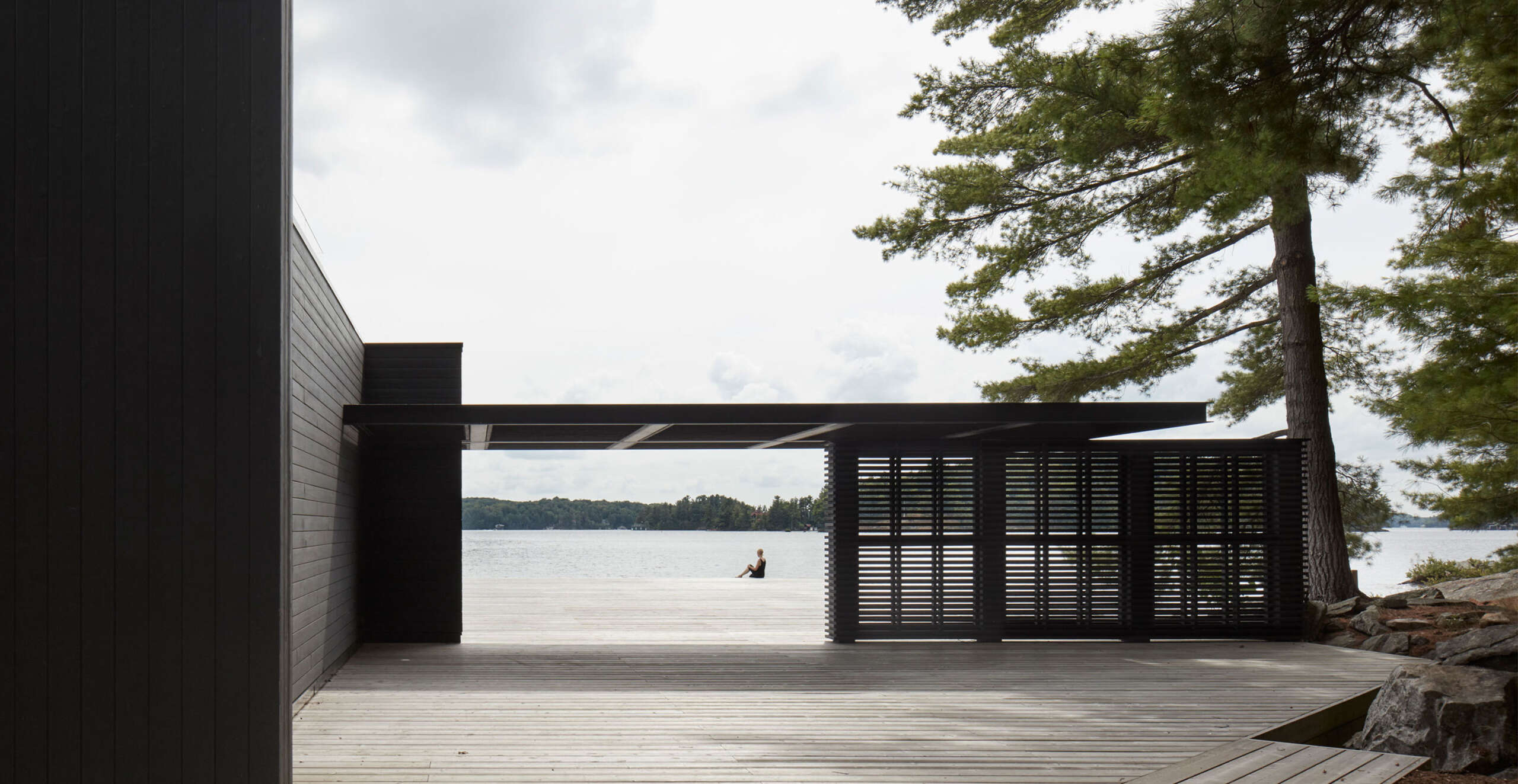
HOOVER BUILDING TRANSFORMATION | INTERROBANG
London, UK
Description provided by the architect. The restoration and conversion of the iconic Hoover Building from office space into 66 apartments are now complete.
The Grade-II* listed art deco landmark, designed by Wallis, Gilbert & Partners in 1931, started life as the UK headquarters, manufacturing plant and repairs centre for the Hoover Company. Thomas Wallis said of the Egyptian art deco design: “a little money spent in the incorporation of some form of decoration, especially colour, is not money wasted. It has a psychological effect on the worker”.

During its heyday in the 1930s, 1,600 people were employed at the Hoover factory. Production of the vacuum cleaners continued through WW2, with the building camouflaged to protect it from bombing, alongside the manufacture of aircraft parts. It became Grade II* listed in 1980 following a scandalous demolition of the Firestone factory, and was described in the list entry as ‘Possibly the most significant arterial road factory of its date, and one of the most attractive.’

In the late 80s, the Hoover Company ceased production of vacuum cleaners at the factory and the site was acquired by Tesco for commercial and office use. The northern parts of the site were demolished to make way for a supermarket with art deco style trolley parks and fan-shaped lighting which pay homage to the original design. The main building was altered, repaired and refurbished to form office space, however for the last decade, the building has sat empty and unused, awaiting a new incarnation.
Working closely as a transdisciplinary team, Interrobang’s comprehensive renovation focused on a careful conservation of the historic fabric and insertion of a new timber structure designed to minimise the increase in weight while maximising the number of new homes that could be created.

The original 1930s building comprised a double height ground floor and single storey first floor behind the triumphal concrete façade and triple height Crittall windows. The building was later extended to include a set-back second storey and central hipped roof. The designers of the original concrete frame were very efficient in their calculations, devising a complex reinforced concrete beam and thin slab construction with little spare capacity.
A new timber structure forms a mezzanine within the double height ground floor, creating 14 maisonettes that benefit from the full height refurbished Crittall steel windows. The sweeping original staircase leads to 21 flats on the first floor. The remaining 31 homes are all accessed from the second floor. Many of the 17 flats on the second floor enjoy private terraces overlooking the lawn. The 12 lofts at the new third floor level, each with their own spiral stair entrance, have been created by replacing the old fibre-cement and steel roof with a more art deco zinc standing seam with large roof lights that provide the apartments with fantastic lighting, improved head height and glimpses of the trees on the golf course beneath an expansive sky. Two distinctive maisonettes incorporate the listed staircases in the two towers that bookend the iconic façade.
Key to achieving this configuration on the upper floors was forming a detailed understanding of the existing concrete and steel structure and then creating new timber roof trusses within the partitions that transfer the load to the original concrete frame below. The prefabricated timber trusses and roof cassettes were built off site and lifted into place to allow a rapid transition from old to new, thereby minimising the exposure to the elements during conversion. This solution was sensitive to the extremely thin slabs and existing column locations within the building but was configured to avoid any strengthening of the existing structure. This fine grain engineering-architecture co-ordination exemplifies Interrobang’s transdisciplinary approach.
The civil engineering also proved challenging as the existing foul drainage network had previously catered for industrial effluent with limited discharge locations. With limited scope to reuse these existing pipes, a new foul drainage network had to implemented to cater for all the new homes. Constraints posed by listed elements of the building, existing foundations and sewers required high precision location of each new drain and manhole.
After many years of service, the existing concrete façade with its brilliant white ‘Snowcrete finish’ was in poor repair and suffering from surface cracking known as ‘concrete cancer’. Comprehensive repair and refinishing of the concrete including forensic paint analysis have allowed the building to be restored to its former glory and protected for many years to come.

Internally, many of the original art deco features have been refurbished and reused. The building’s original colour scheme is celebrated in new art deco style corridors with green interiors and high waisted dado rails. The light fittings, grand staircases with wrought-iron bannisters and terrazzo lobby floors have all been protected and restored. The rich heritage of the façade is poised against the modern internal features including the latest models of Hoover appliances fitted within all apartments. Apartments are protected from the noise pollution of the A40 and Tesco by secondary glazing, a highly airtight envelope and whole house ventilation system. By reusing a neglected, existing structure and achieving BREEAM Excellent rating the building is a model of sustainable conversion.








The Team
Architecture and Structural and Civil Engineering: Interrobang Architecture and Engineering (Niall Carville, Matthew Dalziel, Jamy Dipnarinesingh, Kristian Fitzgerald, Oliver Kindervater, Alex Lynes, Boris Ma, Maria Smith, Sam Turner, Steve Webb, Anna Webster, Tom Webster)
Client: IDM Developments
M&E: Oakley M&E
Acoustics: Sound Advice
Transport Consultant: Ardent Consulting
Building Control: Assent Building Control
Fire Engineer: Omega Fire Engineering
Lighting Design: Swann Lighting
Contractor: IDM Construction




